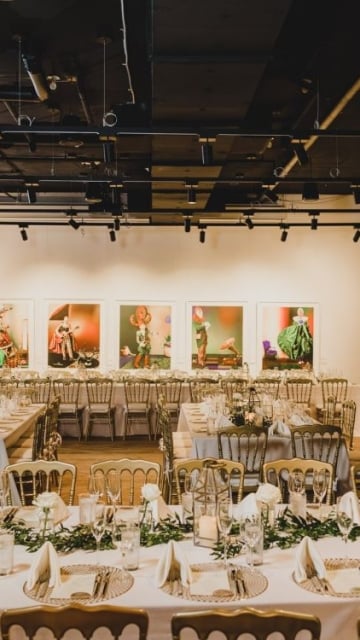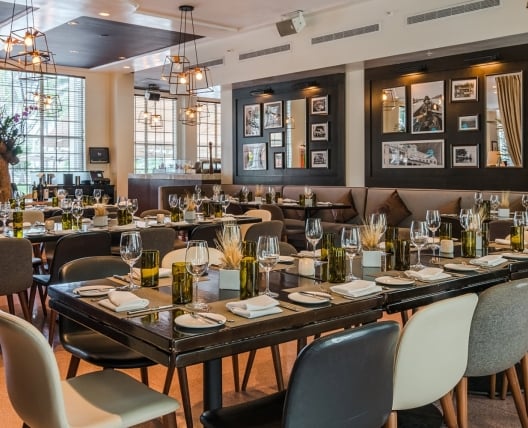An Atrium that resembles a canopied Provençal garden, an Ocean Front Deck with staggering views of the Atlantic, the Carlton Room’s sense of being in someone’s (very beautiful) living room: The Betsy’s extraordinary event spaces make for meetings your group will remember for years.

- Max Capacity: 600
- 3,000 FT2
Atrium
One of our most flexible spaces, this open-air venue is perfect for customizing your large scale event with the option for tenting.

- Max Capacity: 200
- 1,184 FT2
Gallery
A large, airy, ground-floor multi-use meeting and event space, the Gallery is a blank slate for your imagination.

- Max Capacity: 100
- 1,100 FT2
B Bar
A little bit vintage, a little bit rock n’ roll – B Bar is a standout among The Betsy’s venues.

- Max Capacity: 180
- 1,481 FT2
Skyline Deck
On the roof of the Art Deco Wing, the Skyline Deck makes for an exquisite backdrop for your event.

- Max Capacity: 40
- 414 FT2
Library
Honoring The Betsy’s literary origins and featuring wall-to-wall bookshelves filled with titles on everything from jazz to Yiddish.

- Max Capacity: 200
- 3,750 FT2
Ocean Front Deck
On the roof of the Dixon Wing, the Ocean Front Deck is one of the hotel’s most spellbinding venues.

- Max Capacity: 40
- 350 FT2
Boardroom
Flexible enough to host C-Level meetings, community gatherings, and intimate dinners, the Boardroom has all the amenities of a traditional boardroom.

- Max Capacity: 250
- 3,412 FT2
Rooftop Pool Deck
As festive or casual as the event it’s hosting, the Rooftop Pool Deck is one of those impossibly glamorous settings that usually lives in magazine spreads or daydreams.

Every Whim
From a welcome brunch on the Ocean Front Deck to a closing party in the Atrium, our catering program brings you the exceptional cuisine and service of our restaurants, tailored to your event and executed with panache, professionalism, and precision.

